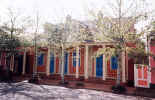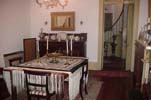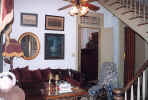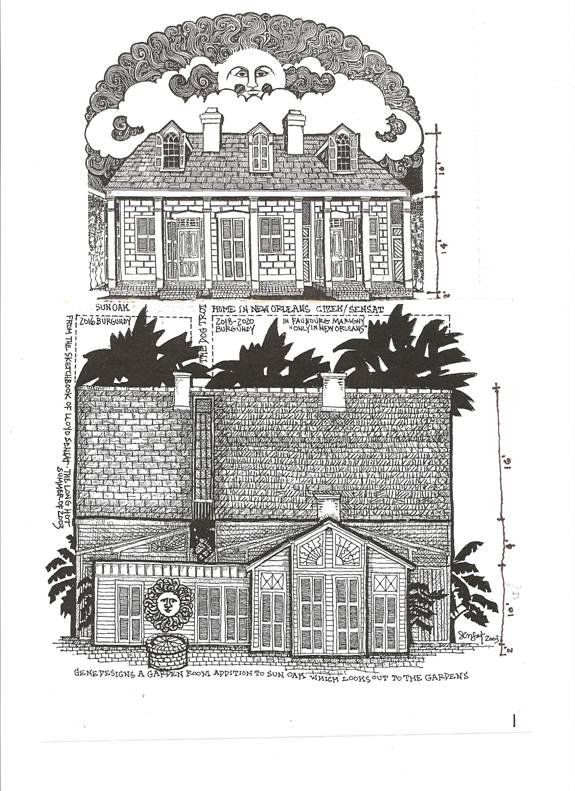
Sun Oak provides the opportunity to experience the 20th century Renaissance of Creole New Orleans.  Located in Faubourg Marigny, this National Registered District was developed in 1806 by the grandest Creole, Marquis Bernard de Marigny from his vast plantation just below the Vieux Carré at Eplanade Avenue .
Located in Faubourg Marigny, this National Registered District was developed in 1806 by the grandest Creole, Marquis Bernard de Marigny from his vast plantation just below the Vieux Carré at Eplanade Avenue .
 Sun Oak was built in 1806,remodeled in 1836 and restored in 1976 by architect Eugene Cizek, Ph.D.,FAIA, Professor and Director of the Tulane University School of Architecture Preservation Studies Program and Lloyd Sensat, artist, educator, historian, and tour guide. Architecturally,Sun Oak is a rare and unique Greek Revival galleried Creole cottage with a rusticated façade, a dogtrot, and three separate service wings. A period color scheme of French Red, Putty, Indigo and Egyptian Blue establish a presence which says, "I am Creole and proud."In 1998, the Orleans Parish Landmarks Commission designated Sun Oak a City Landmark and it is marked with a historic plaque.
Sun Oak was built in 1806,remodeled in 1836 and restored in 1976 by architect Eugene Cizek, Ph.D.,FAIA, Professor and Director of the Tulane University School of Architecture Preservation Studies Program and Lloyd Sensat, artist, educator, historian, and tour guide. Architecturally,Sun Oak is a rare and unique Greek Revival galleried Creole cottage with a rusticated façade, a dogtrot, and three separate service wings. A period color scheme of French Red, Putty, Indigo and Egyptian Blue establish a presence which says, "I am Creole and proud."In 1998, the Orleans Parish Landmarks Commission designated Sun Oak a City Landmark and it is marked with a historic plaque.
 The interiors have Greek Revival medallions, moldings, mantel, and millwork that are highlighted by the wide-planked deep red mahogany colored heart pine flooring. All rooms are
The interiors have Greek Revival medallions, moldings, mantel, and millwork that are highlighted by the wide-planked deep red mahogany colored heart pine flooring. All rooms are  furnished with fine French, Creole, Acadian,and Mid-French Louisiana antiques. Delicate winding stairways lead to the bedrooms with dormers.The house is now a gallery/studio and home for Cizek/Sensat who founded the nationally acclaimed "Education Through Historic Preservation Program". Sun Oak is the headquarters for the Sun Oak Foundation for Education Through Historic Preservation, a non-profit 501-C3 organization.
furnished with fine French, Creole, Acadian,and Mid-French Louisiana antiques. Delicate winding stairways lead to the bedrooms with dormers.The house is now a gallery/studio and home for Cizek/Sensat who founded the nationally acclaimed "Education Through Historic Preservation Program". Sun Oak is the headquarters for the Sun Oak Foundation for Education Through Historic Preservation, a non-profit 501-C3 organization.
 To the rear of the house is a series of lushly landscaped patios and subtropical gardens dominated by the ancient Sun Oak. This exciting and sensuous environment is Creole New Orleans at its best. Faubourg Marigny comprises the most intact Creole neighborhood in the city and is only a short, pleasant walk to Jackson Square in the heart of the Vieux Carré or French Quarter.
To the rear of the house is a series of lushly landscaped patios and subtropical gardens dominated by the ancient Sun Oak. This exciting and sensuous environment is Creole New Orleans at its best. Faubourg Marigny comprises the most intact Creole neighborhood in the city and is only a short, pleasant walk to Jackson Square in the heart of the Vieux Carré or French Quarter.
Sun Oak is a private home, but is available by appointment for tours and corporate entertaining

A Creole Cottage with Tales to Tell: Living with Layers of History
Times Picayune: Dec.11, 2004, By Stephanie Bruno
Sun Oak is the the 1806 Creole cottage in Faubourg Marigny where Tulane architecture professor Gene Cizek and artist-tour guide Lloyd Sensat live. In time they have resided Cizek and Sensat have repaired and restored it, dug up archaeological artifacts in its back yard, saved its 200-year-old oak from certain death, and uncovered the story of the people who were its earliest inhabitants.According to Cizek, the house was built just after the Louisiana Purchase by Constance Rixner Bouligny, a free woman of color of German, French and African ancestry. Bouligny owned a good bit of property in New Orleans, but built the Burgundy Street house for her residence rather than for investment. Like many early Creole cottages, Bouligny’s was constructed using the “brick between posts” technique, so that the walls were solid brick filling in spaces between rough hewn wood timbers. But the house was also atypical, in that it had seven openings across the front, including a narrow one near the center that opened to an alley or “dog-trot.” When Cizek and Sensat restored the house in 1976, they discovered that all of the exterior openings in Bouligny’s day were French doors, rather than a mixture of doors and windows present today. Additional work disclosed a brick porch underneath the wood one, also dating back to Bouligny’s tenure.
Asher Moses Nathan, a Jewish merchant from Amsterdam, bought the house from Bouligny in 1836. “Nathan was a poor young man who came to America to make his fortune in the New World,” Cizek says. “He ultimately became very wealthy and built a fancy house for himself and his wife on Canal Street. His wife was from Baton Rouge and never liked New Orleans, so he built a house for her on the Gulf Coast where she spent a good bit of time. The couple had no children. The Burgundy Street house was not for his wife but for his placée, afree woman of color whose name we have not yet learned. Because of the ‘code noir,’ Nathan could never marry her, but she bore him two children whom he adopted after his wife died in 1853.Cizek says that Nathan remodeled the house extensively for his placée and their children and that his alterations reflect the Greek Revival style popular at the time. “Some of the exterior French doors were removed and replaced with double hung windows. Transoms over the doors were changed to have a typical Greek Revival arrangement of panes. On the façade, hand-carved cypress panels were applied to create the illusion that the façade was stone. Bricks were removed from between the posts, leaving posts as the framing system. Additional heart cypress studs were added to strengthen the walls.” Nathan also constructed a two-story slave quarter and kitchen building in the rear of the property. “It was large – nine rooms – and housed three privies – one a double privy, the other a single. By the time Nathan’s project was finished, the structures held 36 rooms and had 6000 square feet of living area.” Cizek says the outbuilding was damaged in the 1915 hurricane and then burned down in 1917.When Nathan died in the 1860s, his placée married Jules Lion, the godfather of Nathan’s children, Achilles and Catherine. A free man of color, Lion distinguished himself by introducing daguerreotypes to New Orleans the same year that Daguerre unveiled the process in Paris. He was also well known for his paintings and prints.
Nathan lost ownership of the Burgundy Street property in the late 1830s after the “panic of 1837” diminished his wealth. When it was sold at auction in 1843, Algernon Sidney Lewis acquired the property and moved in with his French wife, Annette Tronchette. He was the son of Judge Joshua Lewis, a friend and political adviser of Henry Clay; one of the three U.S. commissioners appointed by President Thomas Jefferson to take possession of Louisiana Territory on its purchase and eventually judge of the supreme court of the territory. One of Judge Lewis’s duties was to overseeing the process of converting the local laws from French to American. Algernon Lewis’s brother, John Lawson Lewis, was elected Mayor of New Orleans in 1854.After both Nathan and Annette Lewis and his wife died of yellow fever, the house was sold, and in the 1890's was converted to a triple residence used mostly as rental property for the next 80 years.
Cizek was teaching and practicing architecture when he bought the house on Burgundy St. in 1976. A native of Central Louisiana, he had moved to New Orleans full time in 1970 as the first Interdisciplinary Ph.D. student at Tulane after earning undergraduate and advanced degrees from LSU, MIT and the Delft Institute of Technology. Cizek became enchanted with Faubourg Marigny, especially the culture of the neighborhood and the stories that its long time residents would tell him about their lives there. “I had a little cash and told my agent I was interested in buying two or three more houses in Faubourg Marigny. When 2020 Burgundy became available, I knew I had to buy it because it was in such bad condition, it would have been torn down. It was overwhelming.
Absolutely the worst condition house that I ever restored!”The house came with a catch: it was part of a package deal with the house next door. But the catch turned out to be fortuitous because Cizek and Sensat was able to live next door while renovating “Sun Oak,” a name he gave it in honor of the immense tree in the rear where neighborhood children sought shade many decades before. Cizek used the “Historic Rehabilitation Tax Credit” (a federal program that provides tax credits to owners who restore commercial historic property) to defray expenses of the project and was required to rent it out for a period of 60 months according to terms of the program. Five years after the restoration was complete, he and Sensat moved in.
Since the day Cizek bought the house, Sun Oak has been his and Sensat’s home, laboratory and classroom. One project was to initiate several archeological digs where the outbuildings, wells and trash pits had been. The Delta Archeological Chapter (in collaboration with the UNO Archaeology Department) and the local Antique Bottle Society conducted excavations that unearthed several thousand artifacts providing clues to building’s past. Children in Cizek and Sensat’s “Education through Historic Preservation” program are especially intrigued by the objects. Sensat says, “The children recognize that the relics are messages from the past that come out of the ground.”Another project was to analyze the paint on the façade in the hopes of restoring the original color scheme. Cizek and Sensat determined that an original limestone wash covered in varnish had deteriorated and was replaced in the mid-nineteenth century with what is visible today: “Gros rouge” or big red, with trim in Creole putty and shutters of indigo blue (a color Cizek says is popular in many Caribbean communities, especially Cuba).Sun Oaks doors have opened to the public many times with the goal of instructing others about New Orleans culture and architecture and life in Faubourg Marigny long ago. Cizek and Sensat book group tours of their home and also operate two guest rooms in the house. Tulane architecture students visit for end-of-semester parties where the hosts lead impromptu tours from one room to another, pointing out architectural details and explaining the house’s history. Cizek and Sensat relish the opportunity to share their house, saying, “People have been traipsing through since the beginning and it has never stopped.” They plan to will the property to the Sun Oak Foundation for Education through Historic Preservation, a non-profit that they have founded with William de Marigny Hyland for the purpose of public awareness and education.
For
Directions